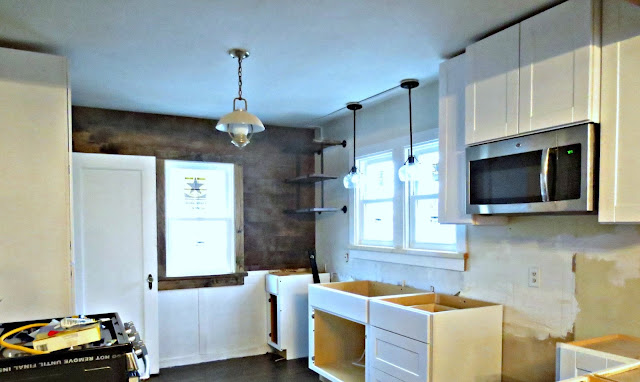"I think gutting my kitchen and doing a complete remodel is going to be sooooo much fun", said nobody ever!!
Okay, so I knew when we embarked on this project that it was going to be long and tedious. What I didn't know is that I would be sick the whole time. The dust from taking down the wall between the dining room and kitchen has caused me to have a permanent sinus headache. I have had a non stop headache for nearly three weeks now. Not even kidding. I even missed a day of work over it. Seriously!! I keep telling myself that it will all be worth it in the end. Just seeing the openness of that space has made a huge difference in this house already and I can't wait to see how it all comes together from here.
Since having this headache, it has seemed very difficult to get motivated in getting stuff done but we are moving forward if ever so slowly. I have drywalled and patched the new opening and will be painting and trimming it out soon. Yay. Perhaps the dust will finally settle down once that is done. I hope!!!
We took the cabinets out earlier this week, with the exception of the one the vent hood is attached to. It will go bye, bye soon and you may have noticed the refrigerator has been moved into the dining room. That's always a nice look, right?
We also ripped out the old flooring because the tiles were popping up and because we noticed there were hardwoods under the backer board. I was super, super excited about that. I figured we could just refinish the hardwoods and save $400.00 to boot by returning the new flooring we purchased. Plus, the floors would have one continuous flow throughout which is what I really wanted....BUT...there's always a BUT, isn't there? We discovered that the backer board under the tile had not only been nailed down with eighteen billion, three hundred million nails, but it had been glued down as well.
Yep, construction adhesive all over the hardwoods...and I do mean ALL OVER...the whole floor is coated with it...SO...I'm not sure the hardwoods can be refinished....BUMMER....we are going to give it a try though. Can anyone say....MORE DUST!!!! Oh my aching head!! Maybe we should just go ahead and use the new flooring we purchased.
Whatever we do, it better be quick because I just got word the new cabinets will be arriving in 5 days and the new appliances in 12. I guess we better kick it into high gear and get moving on this thing!!
No doubt, this kitchen is at its worst right now, but then again with any of these types of projects, it always gets worse before it gets better.
We are at the part now where its going to start getting better....YAY!!!....ummm, because it literally can't get any worse. Hahaha.
See you next week with another update.
Ciao,




















